A Complete Guide to Brunelleschi’s Architecture in Florence
Brunelleschi might be best known for his dome on the Santa Maria del Fiore, the most iconic structure of the Renaissance. But he also managed to revolutionize Western architecture with just a handful of other projects. Besides the Duomo, his buildings are all fairly small and devoid of flourishes or tricks – and therein lies their appeal. Simple and serene, they achieve harmony with a minimum of material and almost no color. Every element seems inevitable and exactly as it should be. This purity keeps them fresh, even after 600 years.
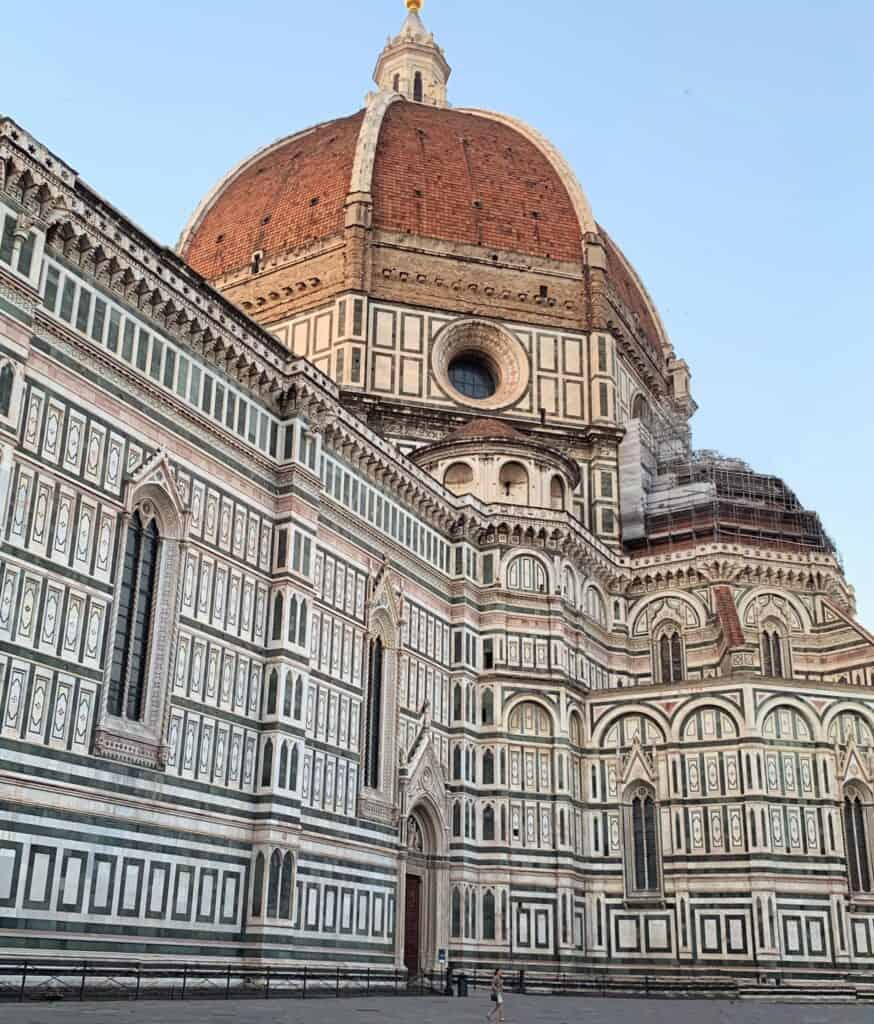
Work on the dome consumed most of Brunelleschi’s life, leaving little time for his other projects. Many were completed by other architects, and it’s not always clear which parts of what buildings are actually his designs. Brunelleschi’s competitiveness wound up muddling the record. In order to prevent rivals from stealing his ideas, he often hid or destroyed working plans – leaving little documentation of his genius outside the buildings themselves. Over the centuries various claims connecting him with certain projects have been discredited. In the hopes of de-mystifying his work, we’ve put together a guide to his architecture. For many, these are some of the most sublime spaces in all of Italy.
All sites are marked on our Google map.
Filippo Brunelleschi
Initially apprenticed in the family trade of clockmaking, Brunelleschi first won fame with his entry in the contest to design the doors of the Santa Maria del Fiore Baptistry. Legend has it he traveled with his friend Donatello to Rome to study its ruins, which would be the closest he ever came to formal training in architecture. In 1418 he won the competition to build the dome, beating his nemesis Ghiberti in the process. At this point, patrons began to offer him commissions.
Duomo
It’s almost impossible to overstate the impact of Brunelleschi’s dome. In 1294, the Florence town council approved the design of a dome which no one had any idea how to build. For over 100 years, masons worked on the base, while everyone hoped someone would figure it out eventually. Brunelleschi came up with a design in 1418, but had to battle skepticism throughout the dome’s construction.


The Santa Maria del Fiore’s double-shell dome is so large that even the most detailed models couldn’t replicate the various forces at play. And Brunelleschi had to build it 55 meters (180 feet) off the ground, without buttresses or supports of any kind – even during construction. Modern studies still haven’t unraveled how he did it, so it’s not surprising his workers didn’t understand the mechanics of what they were building.
Somehow, it all came together. Brunelleschi used more than four million bricks to build what is still the largest masonry dome in the world. In fact, the greatest threats to its stability have been forces Brunelleschi couldn’t account for: lightning and traffic vibrations (both now mitigated).
Climbing the dome is even more memorable than the view from the top. The stairs go up between the interior and the exterior shells. Since those shells narrow and change angles, the space gets truly bizarre at the top.
For visiting information, see the website.
Hospital of the Innocents
The dome may be Brunelleschi’s most famous structure, but his other buildings were at least as influential. Commissioned in 1419, Brunelleschi’s Ospedale degli Innocenti (Hospital of the Innocents) is generally considered the first building of the Renaissance. The façade may not strike contemporary visitors as remarkable on first glance, but that’s because everyone else copied it.
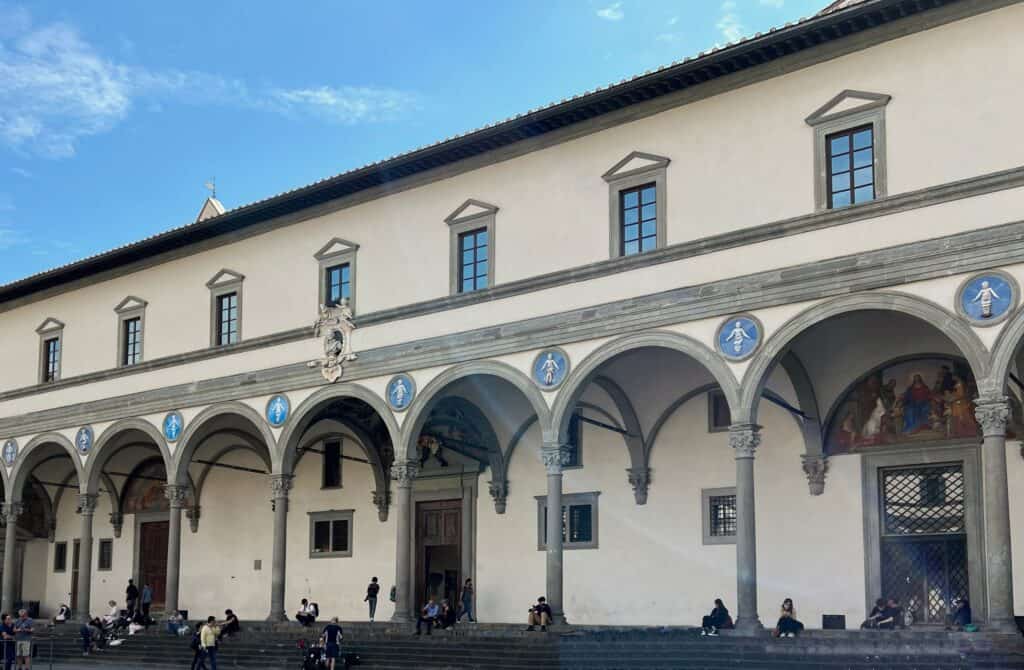
When Brunelleschi designed this building, it was revolutionary – and not just because of its classical columns and rounded arches. Simple proportions gave a sense of order and rationality, as did the lack of ornamentation. Brunelleschi mixed classical elements in a new way, for instance adding a small dome in each bay of the loggia.
Brunelleschi pioneered the use of gray stone to articulate architectural elements, guiding the eye to focus on simple shapes and proportions. The contrast between the dark lines of pietra serena (“serene stone”) and the light spaces between them becomes the primary source of visual interest. By stripping away any excess ornamentation, Brunelleschi revealed and celebrated what Italians called the membratura, or frame of the building.
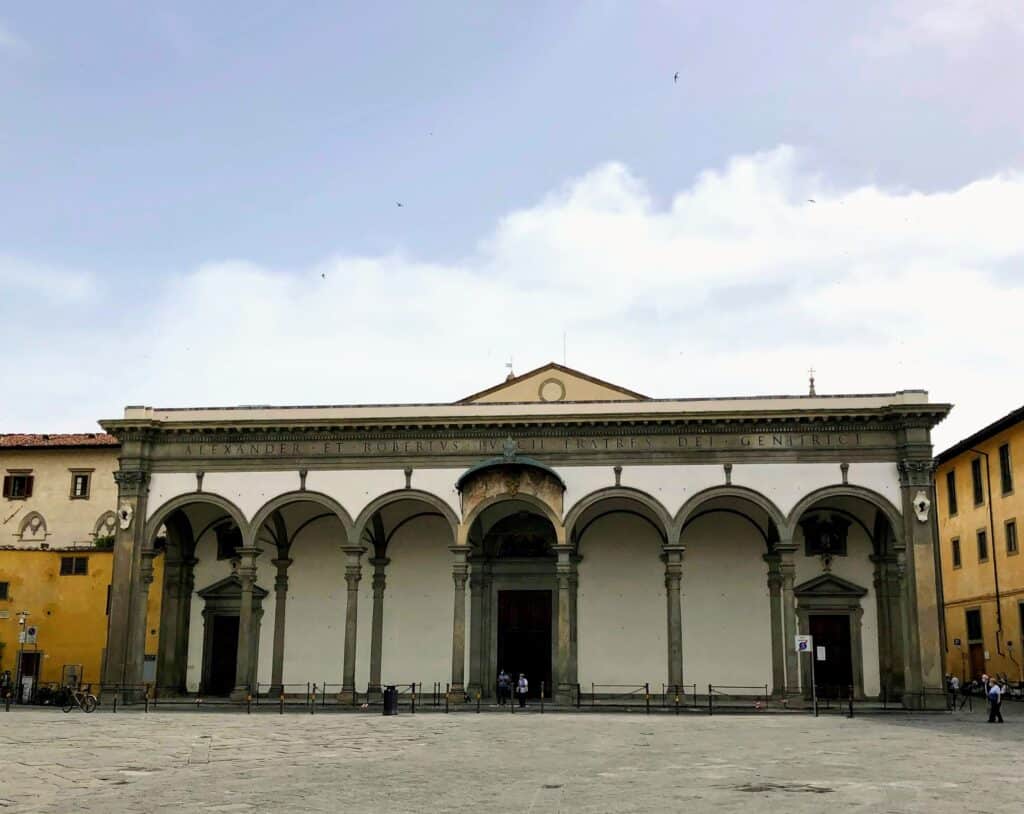
Brunelleschi’s design made such an impact that future buildings in the piazza deliberately echoed the hospital. The Ospedale inspired Sangallo’s loggia across the way and the facade of the Basilica di Santissima Annunziata; together the three buildings make the Piazza di Santissima Annunziata, one of the preeminent outdoor spaces of the early Renaissance.
The Ospedale now houses the Museo degli Innocenti, which documents its six centuries as an orphanage. The museum also features a small collection of work by della Robbia, Botticelli, and Ghirlandaio. The café on top has views of the Duomo and is accessible without a museum ticket. See the website for more information.
The Old Sacristy and Basilica of San Lorenzo
While working on the Ospedale, Brunelleschi also began an extensive renovation of the Church of San Lorenzo. The formidable Medicis sponsored a transformation of the sacristy into a family mausoleum. The Old Sacristy is just one room – and a fairly austere one at that – but its impact on Western architecture was monumental.


Brunelleschi’s design epitomizes “sacred geometry,” the idea that geometric principles could reveal the mysteries of creation. Harmony comes from the interplay between circles and squares, divine and human, infinite and structured.
Every bit of the minimal ornamentation enhances this relationship. Such simplicity is harder than it looks: each element must be absolutely perfect, because every flaw stands out. For the all-important transition between the celestial dome and the cube underneath, Brunelleschi used pendentive curves (evoking the ancient Christian Hagia Sophia) and accented them with round sculptural reliefs by Donatello. The rim of the dome never quite touches the rest of the frame, so it appears to float. Brunelleschi’s complete mastery of form, down to every detail, is one of his hallmarks. Architects and historians can recognize his touch in seemingly minor elements such as the fluting on pilasters (square columns embedded in the wall).
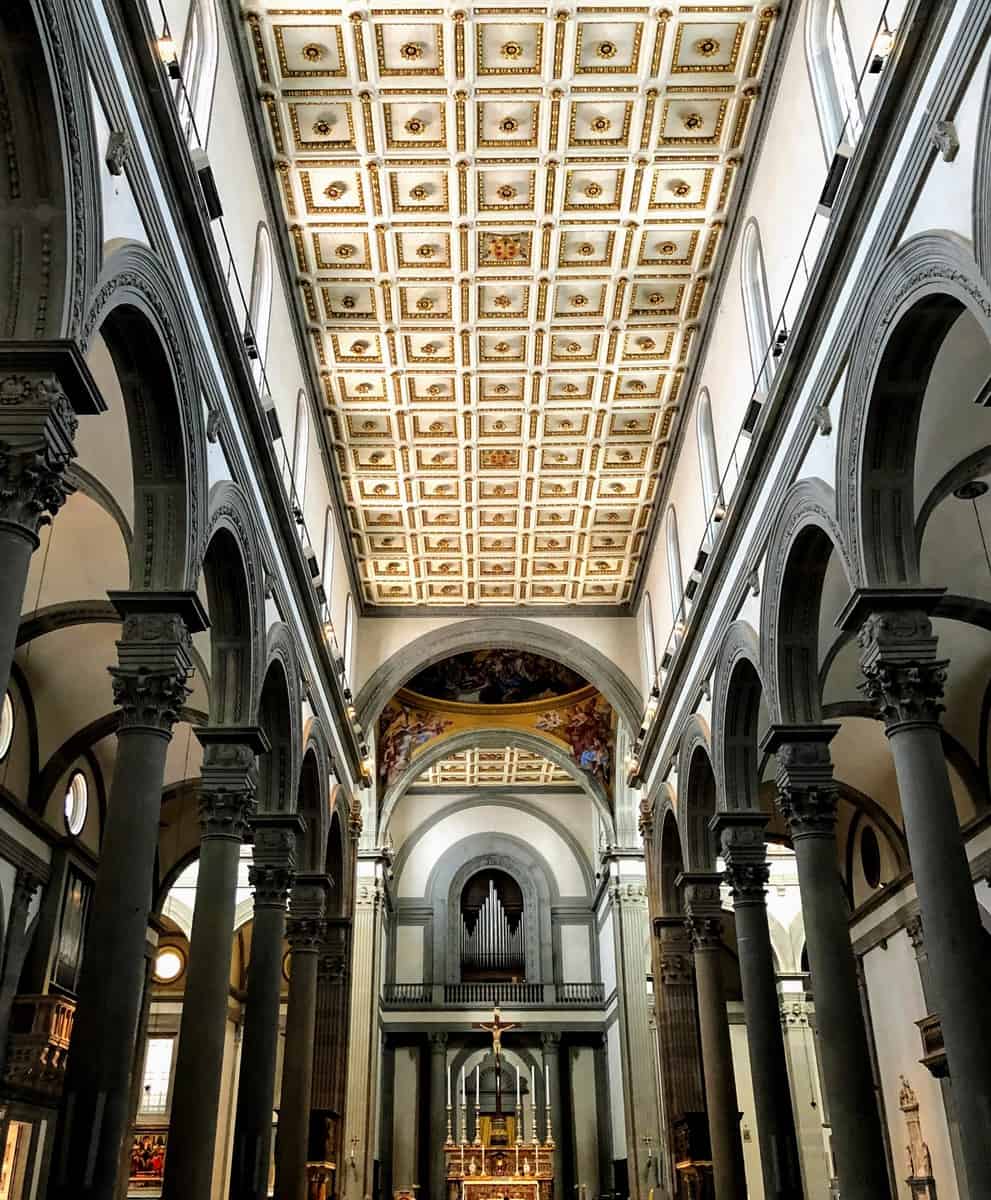
Brunelleschi came into the San Lorenzo project midway through construction. His work was hampered by inadequate funding and complications adapting his vision to a pre-existing structure. Eventually the Medicis stepped in, and their deep pockets revived construction.
For the main body of the church, Brunelleschi expanded his innovations from the Old Sacristy to the more complex cross-shaped floor plan of a basilica. Instead of a single cube topped by a hemisphere, he used a square base unit to govern both horizontal and vertical dimensions. The consistent proportions create a sense of harmony.
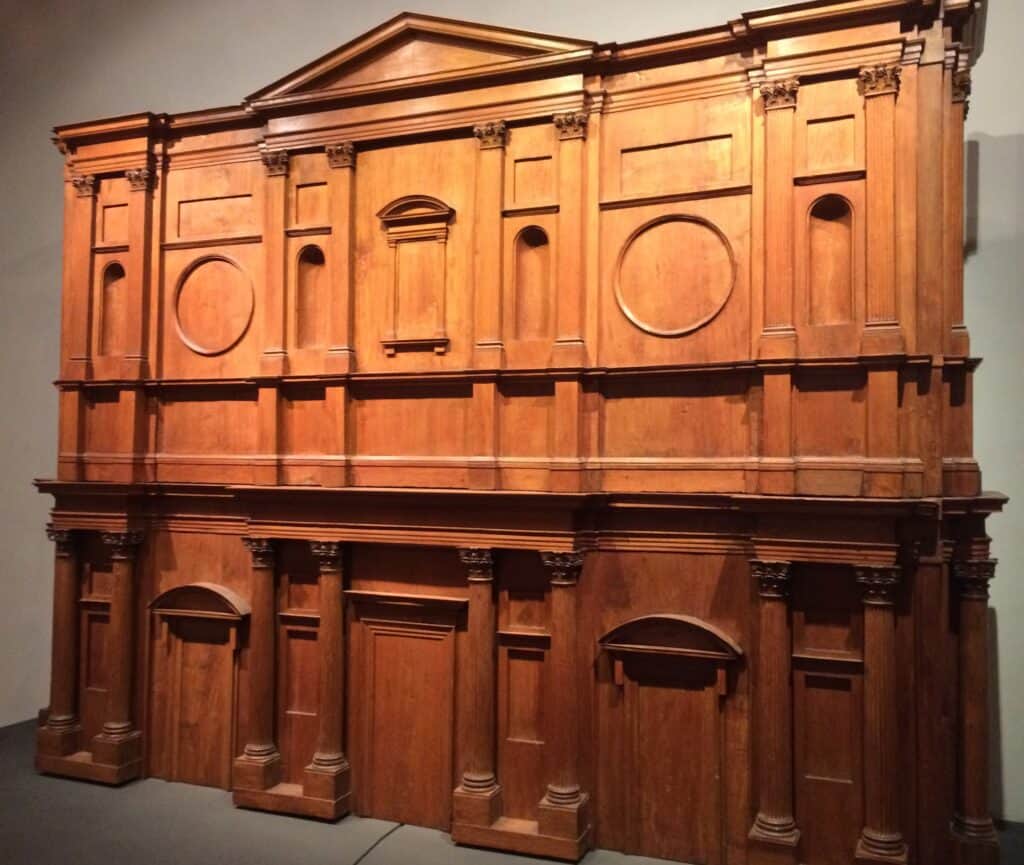
Unfortunately, only the transept chapels were completed before Brunelleschi’s death in 1446, and the next half-century would see his designs modified in the rest of the building. The façade was never finished, even after Michelangelo designed a new version. Today it remains a wall of rough bricks.
Pazzi Chapel
The Pazzi Chapel at Santa Croce is clearly modeled on the Old Sacristy at San Lorenzo, and for most visitors the two spaces might be nearly interchangeable. Like its predecessor, the Pazzi Chapel creates harmony with nothing more than circles and squares. Brunelleschi is generally credited with the design of the interior, although modern scholars have questioned his role.


Regardless of provenance, it remains one of the more sublime spaces of the Renaissance, particularly the combination of somber pietra serena with the vivid blue of Luca della Robbia’s ceramic accents.
The Pazzi Chapel adjoins the Church of Santa Croce. For visiting information, see the website.
Santo Spirito
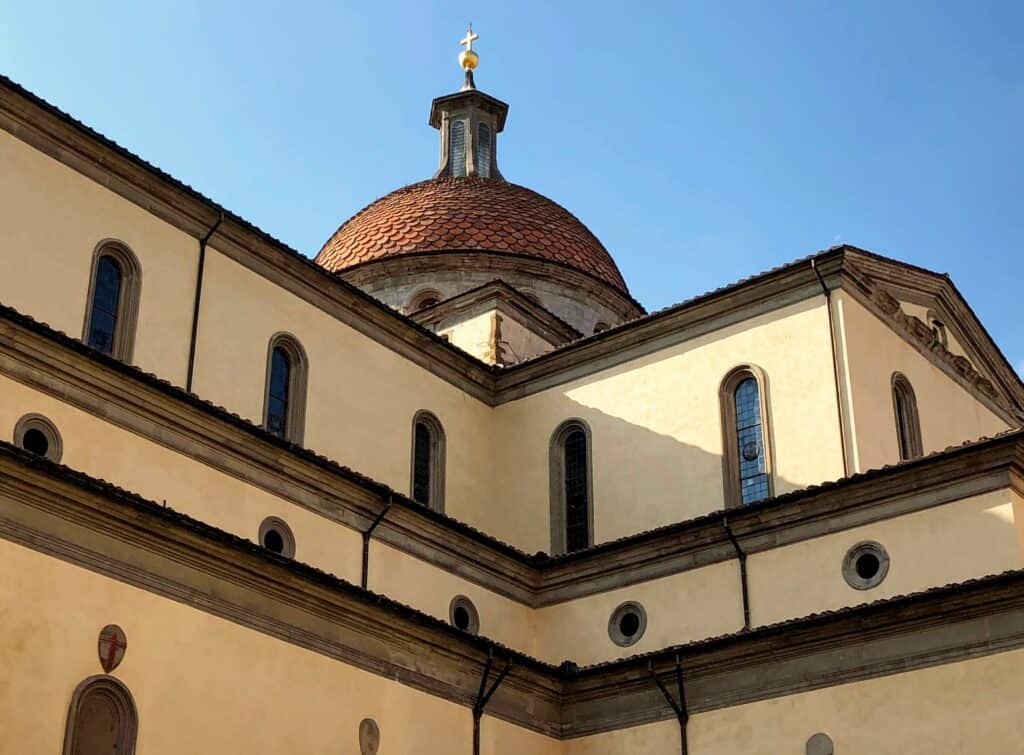
Brunelleschi died just as construction began on the Church of Santo Spirito. His successors generally adhered to his design, but the façade was never completed. The flat stucco wall with awkward curves was added in 1792 and still looks strangely unfinished.

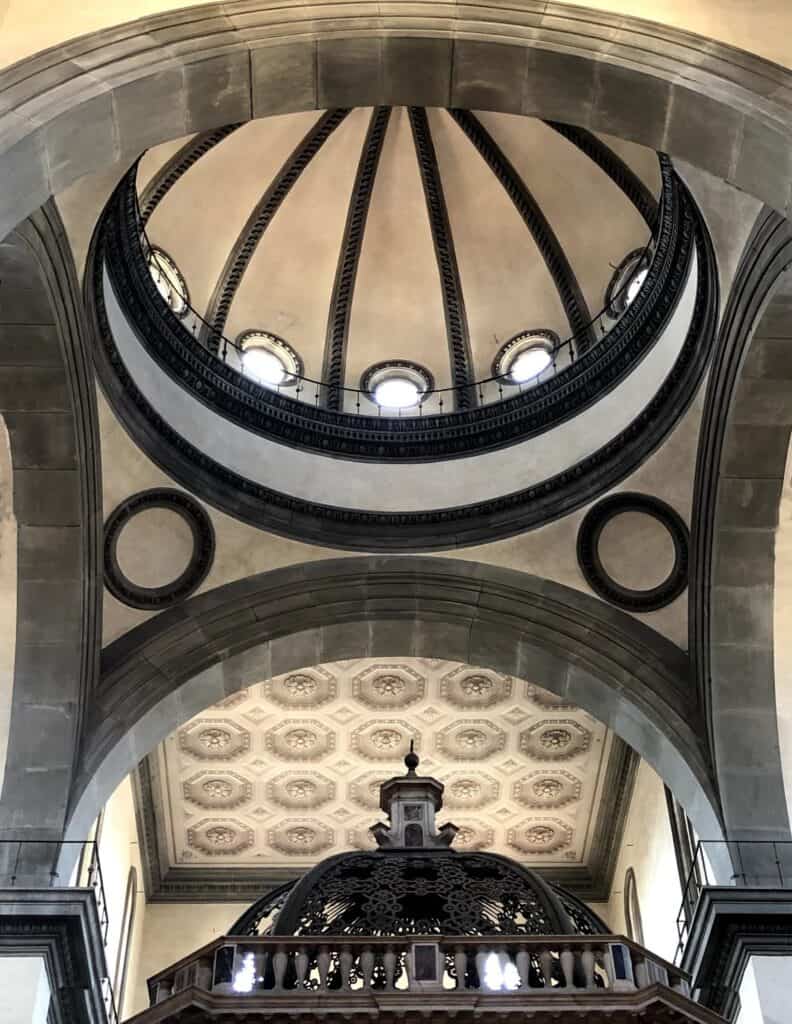
On the inside, Brunelleschi used dark stone to contrast with expanses of pure white space. As with San Lorenzo, he based the architecture on a combination of circles and squares applied to the cross-shaped floor plan of a basilica. Once again, Brunelleschi repeated certain dimensions to create a sense of unity: for example, the nave’s height is twice its width, which is the same as the height of the arches, and so on.
The church, which is free to enter, is located on one of the most atmospheric piazzas in Florence. Visiting information can be found on the website.
Brunelleschi’s Rotonda
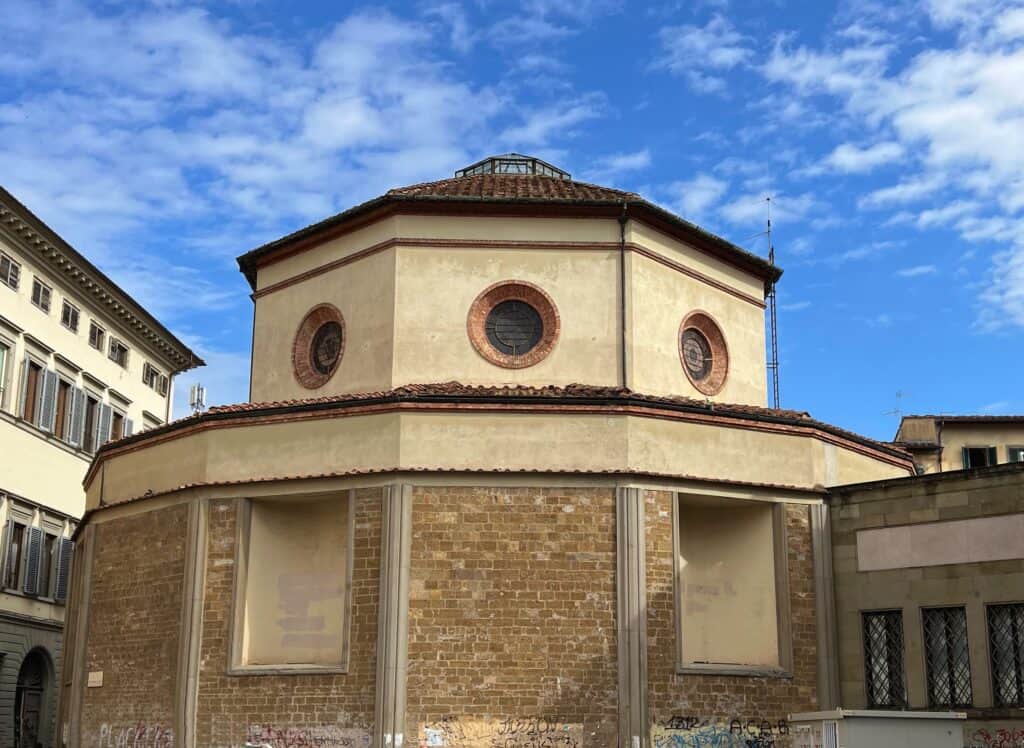
One final site offers a tantalizing glimpse of Brunelleschi’s design for a completely round structure. The Medici family commissioned an oratory for a local monastery known for its manuscript production. Brunelleschi’s plan features eight small spaces ringing an octagonal core, all topped by a 16-sided dome. Unfortunately, funding was diverted after just a few years of construction, when Florence went to war with neighboring Lucca. The Rotonda degli Scolari we see today is mostly the product of a 1930’s rebuild. The building now houses a museum dedicated to the Medici family; see the website for visiting information.
Practicalities and Further Reading
We’ve linked to individual websites above, but recommend checking the official tourist office’s frequently-updated PDF of museum opening hours.
Ross King’s book Brunelleschi’s Dome and Mary McCarthy’s classic The Stones of Florence provide additional context.
Our other posts include:

