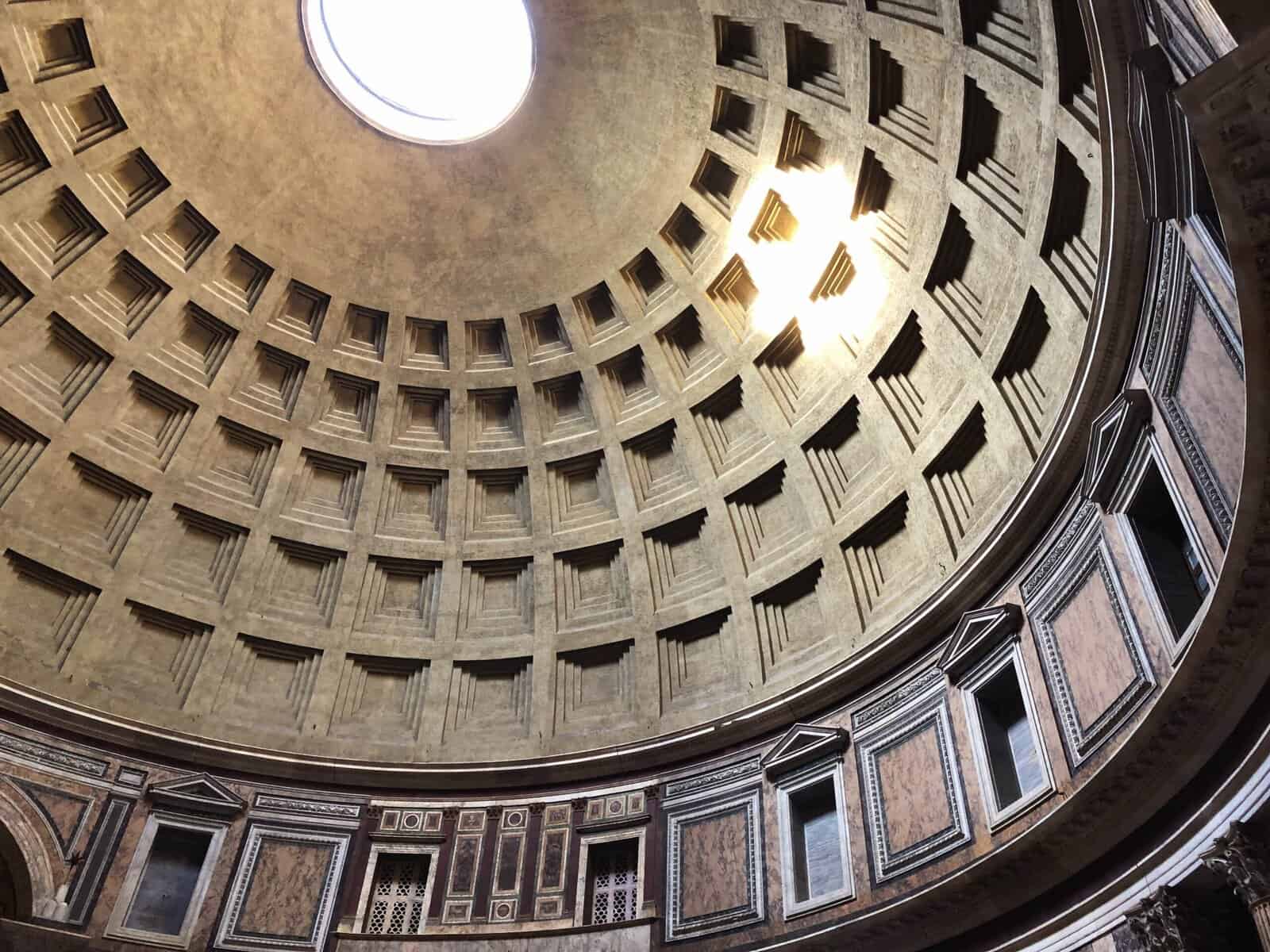The Pantheon and the Domes of Rome
Rome might have more large-scale domes per square meter than anyplace else. The city is the birthplace of the monumental dome as well as home to some of the most imaginative variations before the industrial era. Besides the icons dominating the city skyline, a whole panoply of forms unfolds at street level. Inside, they make up some of the world’s most awe-inspiring spaces, especially when filled with rays of light from above. We’ve curated a list of the city’s most innovative examples and marked them on a Google map.
The Roman Revolution in Domes
People have been building domed shelters for at least 10,000 years. On a practical level the shape is inherently efficient, creating the maximum volume for the least amount of material. And because the form supports itself, domes are incredibly strong: simple igloos, for instance, have survived bombs and tornadoes.
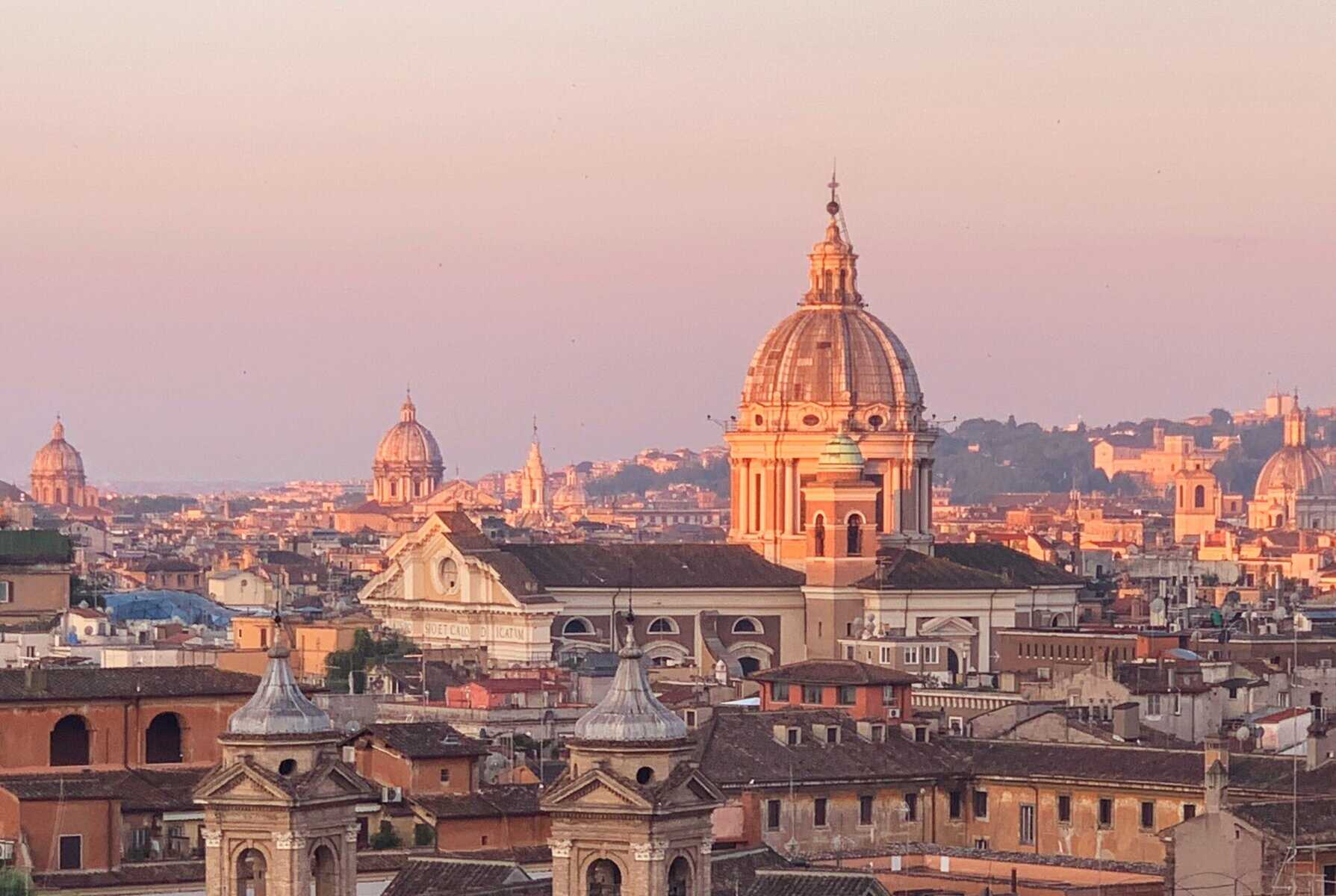
Domes have also been associated with cosmic symbolism and religious experience. They are based on the circle, which represents perfection in many cultures. Because they evoke the heavens, domes have been used in royal structures to promote the “divine right” of leaders.
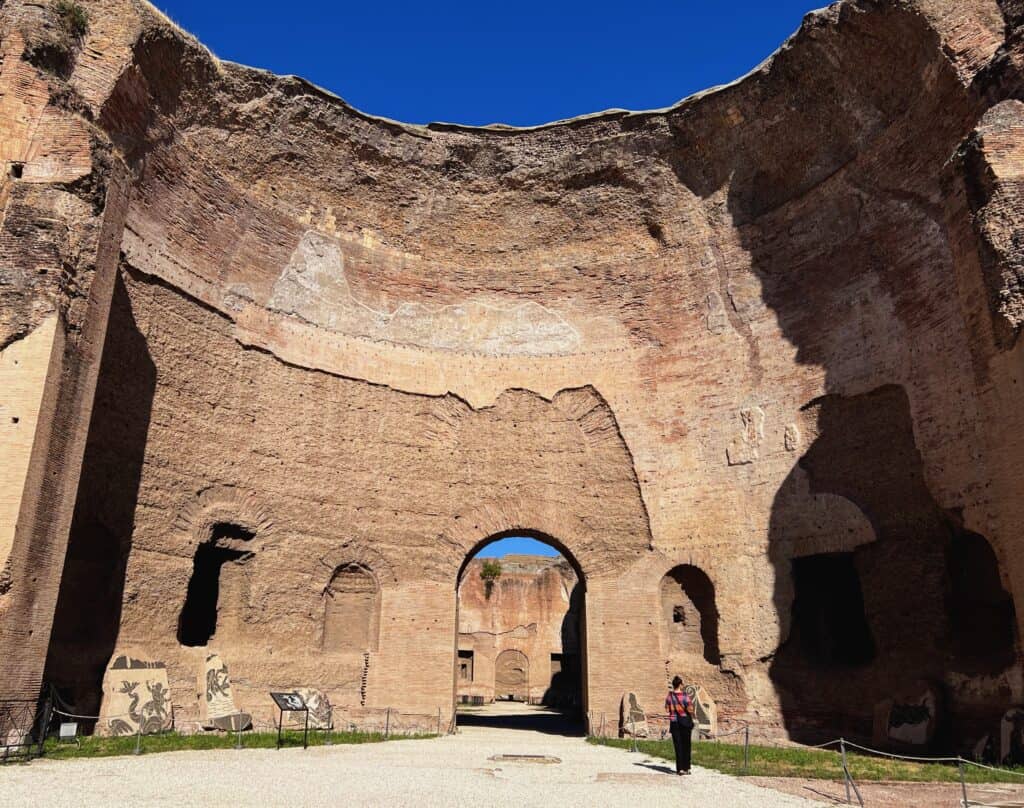
Ancient Romans didn’t invent the dome, but – like the arch – they took it to a new level. Romans were the first to build domes on a monumental scale, though it took them a while to figure out how to do it properly. They’d been using arches in aqueducts and bridges for centuries, but massive domes are much more complicated. True domes don’t support their own weight until the final piece is added. They need a separate structure to brace them which can be removed at the end of construction. In other words, every large dome requires its own scaffolding system – and a significant amount of engineering expertise, material, and labor.
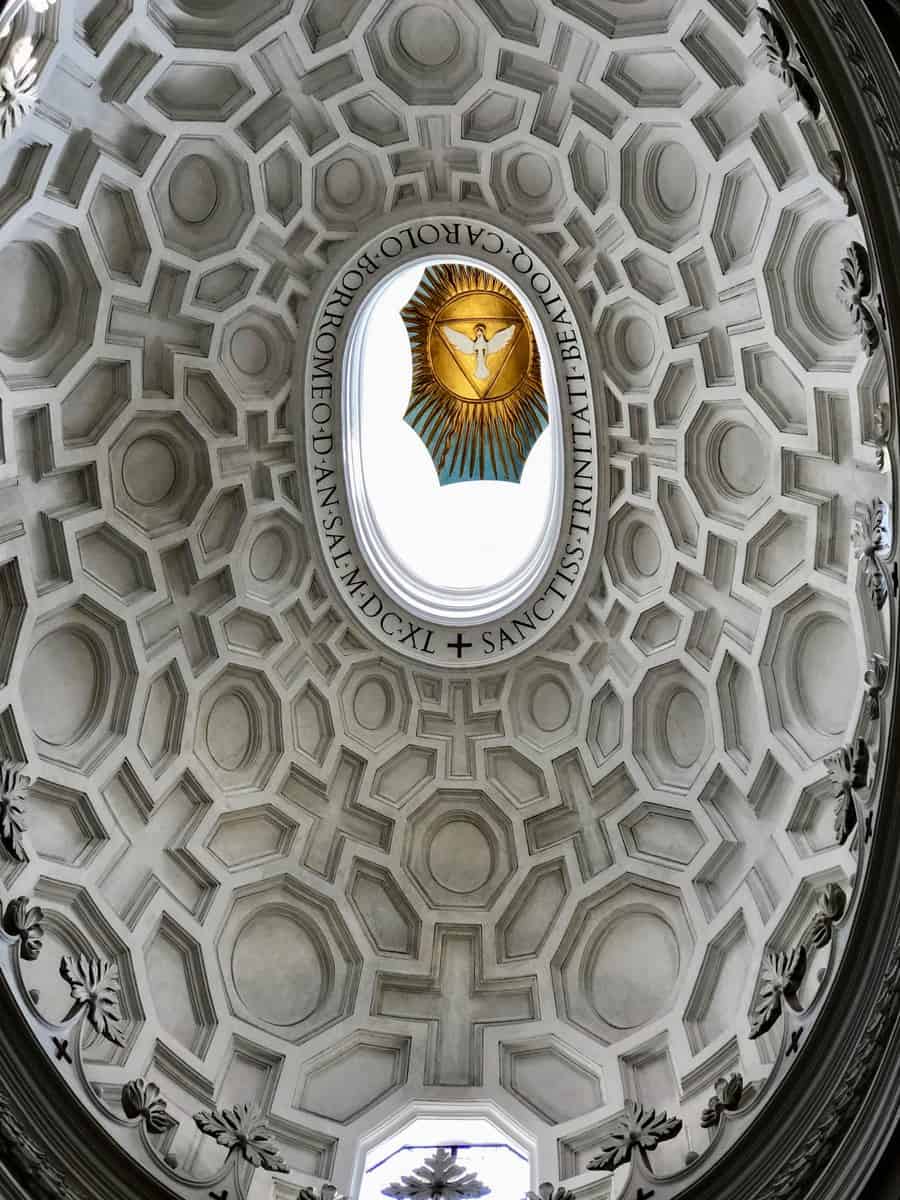
Around the first century CE, Roman emperors began building on a vast scale – and the only way to permanently cover such large spaces without supporting walls or columns was with domes. Besides gargantuan bath complexes, they also used domes for government buildings and imperial palaces. Although they disappeared for a millennium when the Roman Empire collapsed, the form returned to the city during the Renaissance. The Counter-Reformation construction boom encouraged Baroque architects to create new variations.
Domus Aurea: Octagonal Dining Room
The earliest major dome we know of in the city was built as part of Emperor Nero’s notorious Domus Aurea, or Golden House. Begun in 64 CE, the decadent palace included an octagonal room topped by a 13-meter (43 feet) dome.
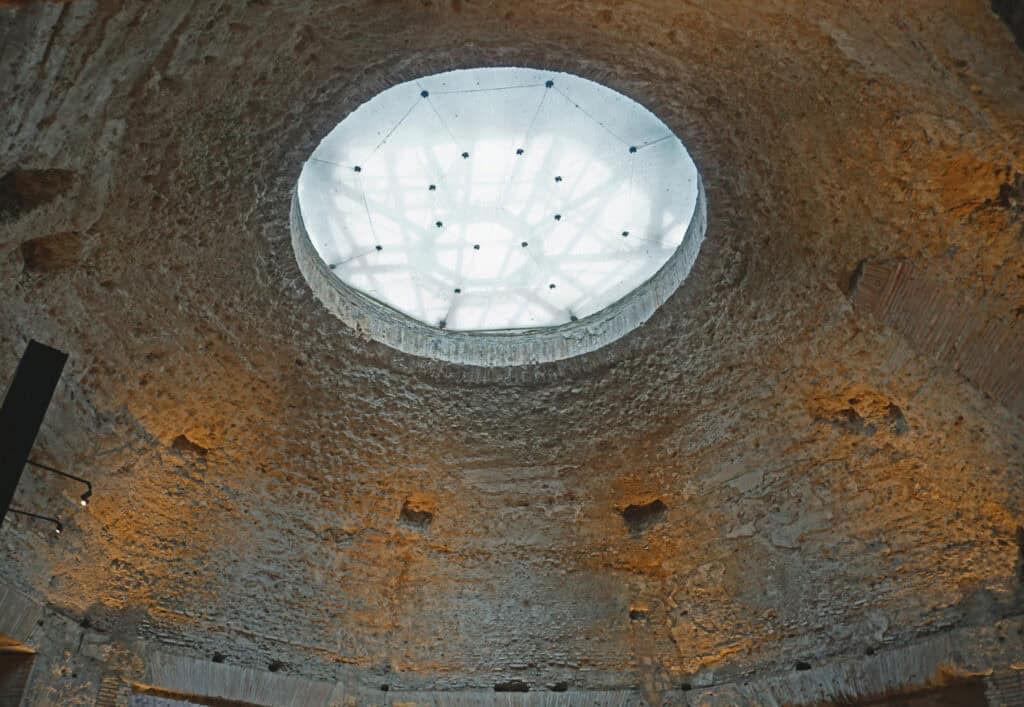
Walls radiating out from the space buttress the concrete hemisphere, lit by an unusually large oculus in the center. The opening spans nearly half the room and probably supported a cupola. This might well have been the famous rotating dome described in ancient accounts, which also mention a system of pipes for raining perfume.
Later emperors built over the Domus Aurea, but some portions have been excavated. The general website doesn’t always load, but the ticketing page has visiting information.
The Pantheon
The granddaddy of all domes stands out from anything built before or since. At just over 43 meters (142 feet), the hemisphere spans more than twice the distance of any known precursors. It still holds the record for the widest masonry dome built without reinforcement. And in spite of its tremendous influence, the Pantheon still feels unique after 1,900 years.
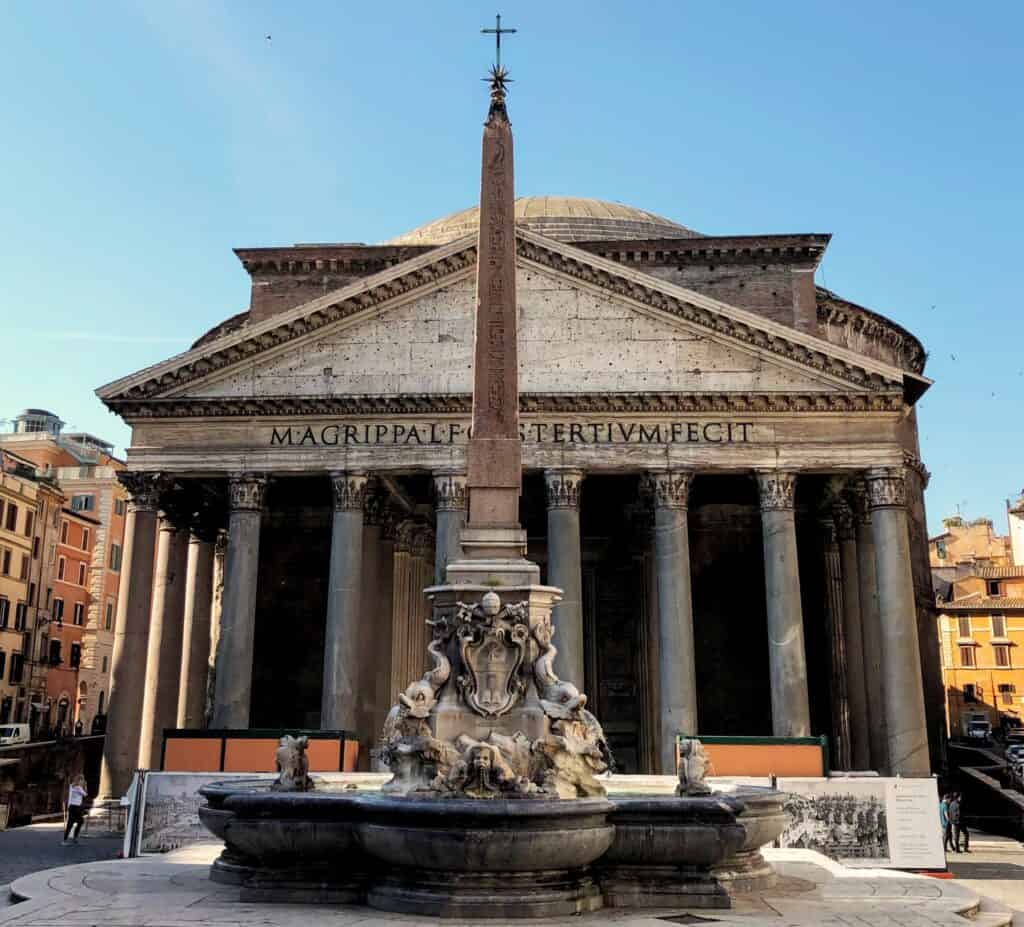
The dome is all but invisible from outside, which makes walking inside a visceral surprise, even if you know it’s there. No picture can adequately convey the perfect proportions – the interior is exactly the same width and height – or the drama of the huge hole at the top.
The site’s first temple, built by Marcus Agrippa in 25 BCE, had no dome. The next century and a half saw some of Rome’s most intense construction, as wealth from across the empire funded increasingly grandiose expressions of power. Architects and engineers developed new structures based on the extraordinary strength of Roman concrete.
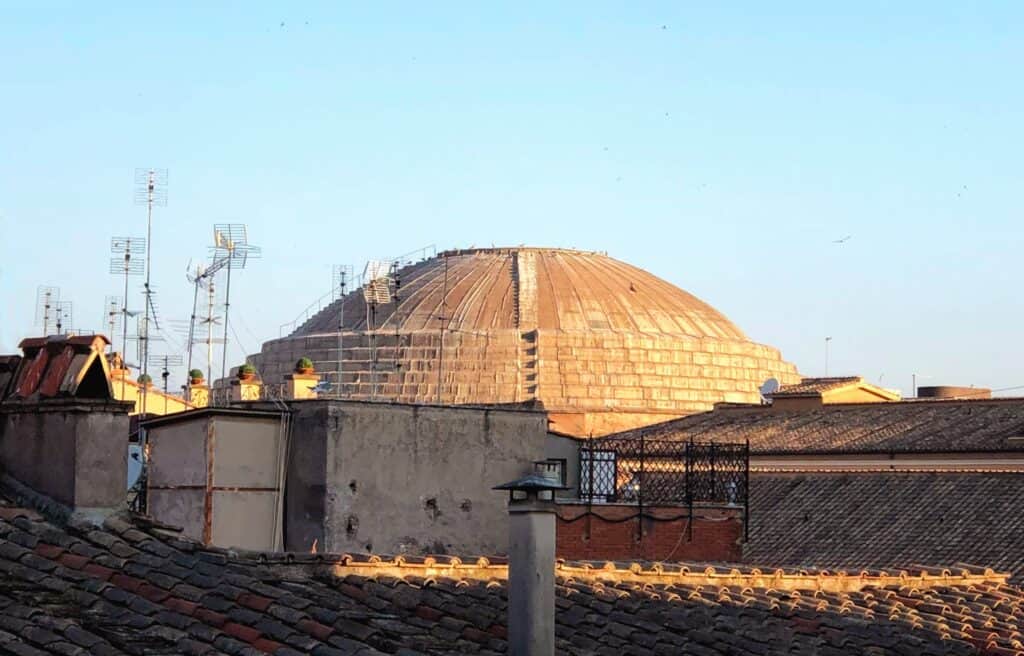
The latest evidence suggests that the current Pantheon and its dome were begun under Emperor Trajan, particularly since his architect Apollodorus designed similarly-coffered half-domes at the nearby Trajan’s Baths. But the building wasn’t completed until the reign of Hadrian. The emperor, who was passionate about architecture and domes in particular, would go on to execute Apollodorus, allegedly for likening his own designs to melons.
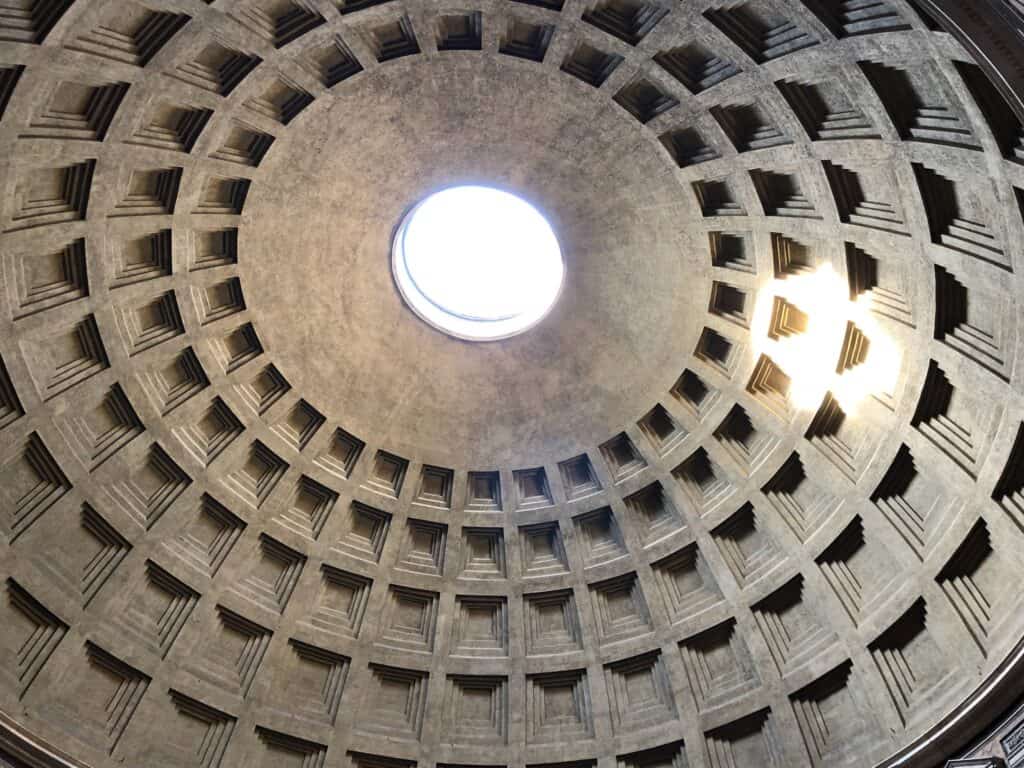
The Pantheon’s dome works because the mass is concentrated in specific places. It’s thicker at the bottom: 23-meter foundations taper to a thin ring at the top. Travertine is used for the base, with terracotta in the middle, and lightweight volcanic tufa and pumice on top. Roman engineers also developed a lattice system to create ribs with light areas between them, resulting in the iconic indented squares called coffers.
The all-encompassing dome is a perfect form for a temple dedicated to all gods (pantheon); later efforts to convert it to a Christian church barely touch its grandeur. No one knows for certain how it was decorated, and whether the coffers were stuccoed and painted or coated with bronze. Legend has it that lighting the space with candles conducts enough heat to evaporate rain falling through the oculus.
For visiting information, see the website.
Baths of Diocletian
More than any other building type, Roman baths inspired the construction of monumental domes. The imperial government provided increasingly enormous complexes for the general public, and these functioned as places to exercise, socialize, and conduct business. Most were abandoned and plundered for building materials during the Middle Ages.

The underrated Baths of Diocletian gives a sense of the tremendous scale Romans built on. The complex now houses two large churches and the National Museum of Rome. Michelangelo helped restore the bath complex even as he transformed part of it into the Basilica di Santa Maria degli Angeli. The vestibule incorporated a dome over the former frigidarium (cold room) and was decorated with trompe l’oeil coffers echoing the Pantheon.
Opening hours are posted on the website.
Tempietto del Bramante
Hidden away within a church overlooking Trastevere, Bramante’s Tempietto instantly became one of the most influential works of Italian architecture. The diminutive structure, built in the early 16th century, provided a model for synthesizing classical elements with the new Renaissance style. Bramante had been studying recently uncovered ancient ruins in Rome, including the round Temple of Hercules Victor as well as the Pantheon. He also found early Christian precedents, such as the domed Santa Costanza.


The Tempietto (“little temple”) has been compared to a giant piece of sculpture, as it serves no function other than commemorating the spot where St. Peter is traditionally believed to have been martyred. Regardless, it has inspired countless other buildings, from the dome of St. Peter’s to Oxford’s Radcliffe Camera and the United States Capitol.
Although the Tempietto sits in a courtyard of the San Pietro in Montorio church, visitors enter through the adjacent Spanish Academy. See the website for opening hours and information.
St. Peter’s
Work on an enormous new St. Peter’s Basilica had been underway for a century by the time the Pope brought in Michelangelo. The artist was in his seventies, and had to figure out how to engineer the largest masonry dome ever built on the fly.
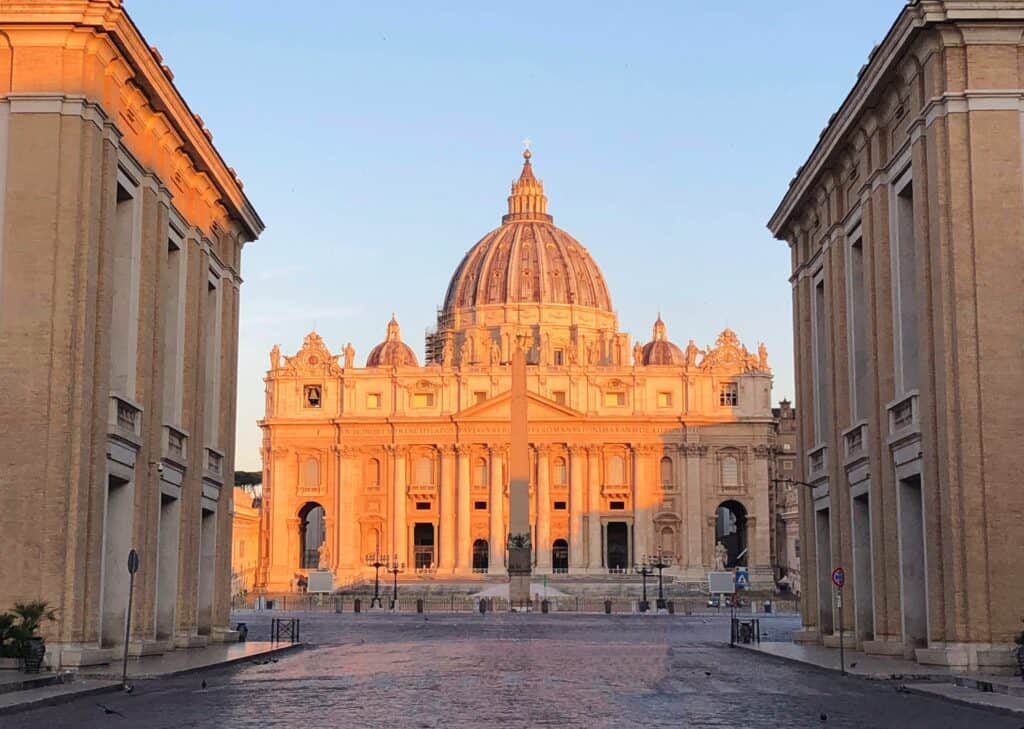
He relied largely on Brunelleschi’s two-shell design for the Santa Maria Novella in Florence, famously stating that his own version might be “bigger, but not more beautiful.” Michelangelo’s alterations included doubling the number of ribs from eight to sixteen and smoothing the profile from an octagon to a circle. Along with the use of lead sheathing instead of terracotta tiles, the changes gave the new dome a less medieval look than Brunelleschi’s structure. Ultimately it was Michelangelo’s design for St. Peter’s which would become the template for Western domes for centuries.


The double-shell design allows visitors to climb to the top via hidden stairs. The ticket also provides access to the surrounding roof, where smaller hemispheres pop up and emphasize the epic scale.
For basilica visiting hours and information about climbing the dome, see the website.
Sant’Andrea al Quirinale
Gianlorenzo Bernini’s buildings fuse structure, sculpture, and light to trigger an emotional experience. It’s difficult to isolate a single element from the entire pageant, even something as major as the gleaming dome in the Sant’Andrea al Quirinale (1658-61). Stepping into the small, oval-shaped church from the wide edge puts us directly beneath a three-dimensional vision of heaven welcoming the saint rising over the altar.
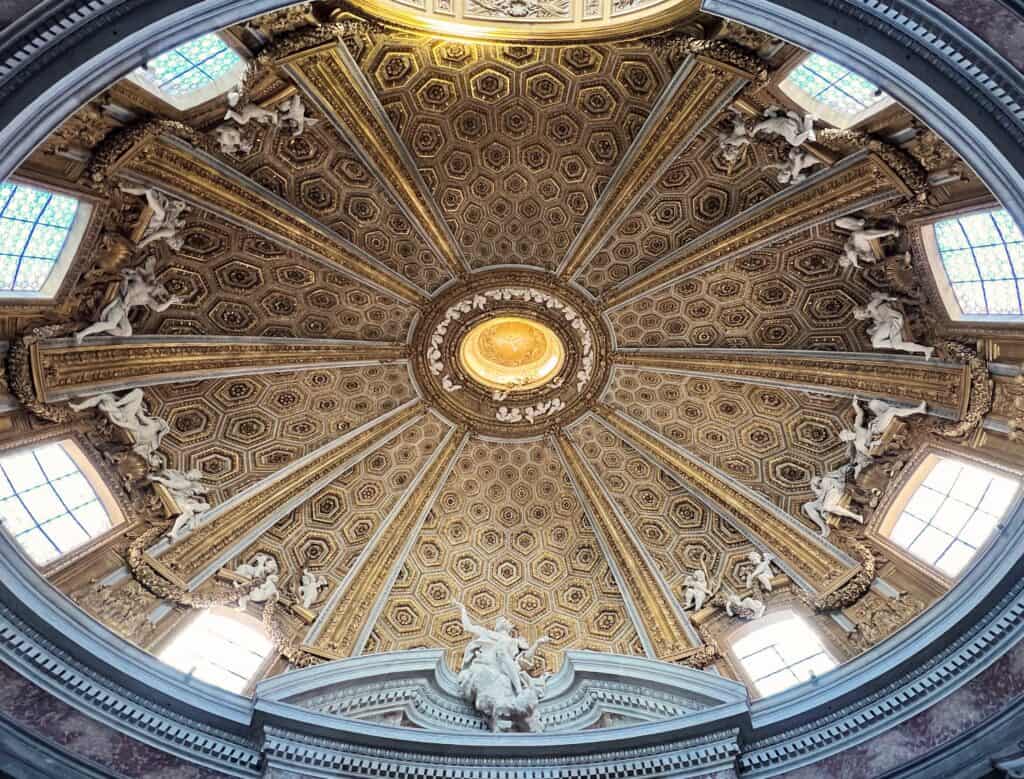
While the church’s lower level features earthy pinks and browns, the dome is all gold with pure white accents. A ring of windows at its base floods the curving expanse with light. The square coffers first seen in the Pantheon have now become hexagonal rosettes, gilded to evoke divinity. Between them, supporting ribs taper in thickness, which makes the dome seem higher than it actually is. In the middle, a hidden lantern with tinted glass illuminates the space with golden light even on a cloudy day.
See the website for opening hours.
San Carlo alle Quattro Fontane (San Carlino)
Borromini’s first independent architectural commission, this little church was already light years beyond his contemporaries’ designs. The site is on a corner, and a conventional dome would be the obvious choice to unify the building’s two sides. Instead Borromini rather radically used a different form on each street: one side has a small bell tower, and the other has tiers of decreasing size.
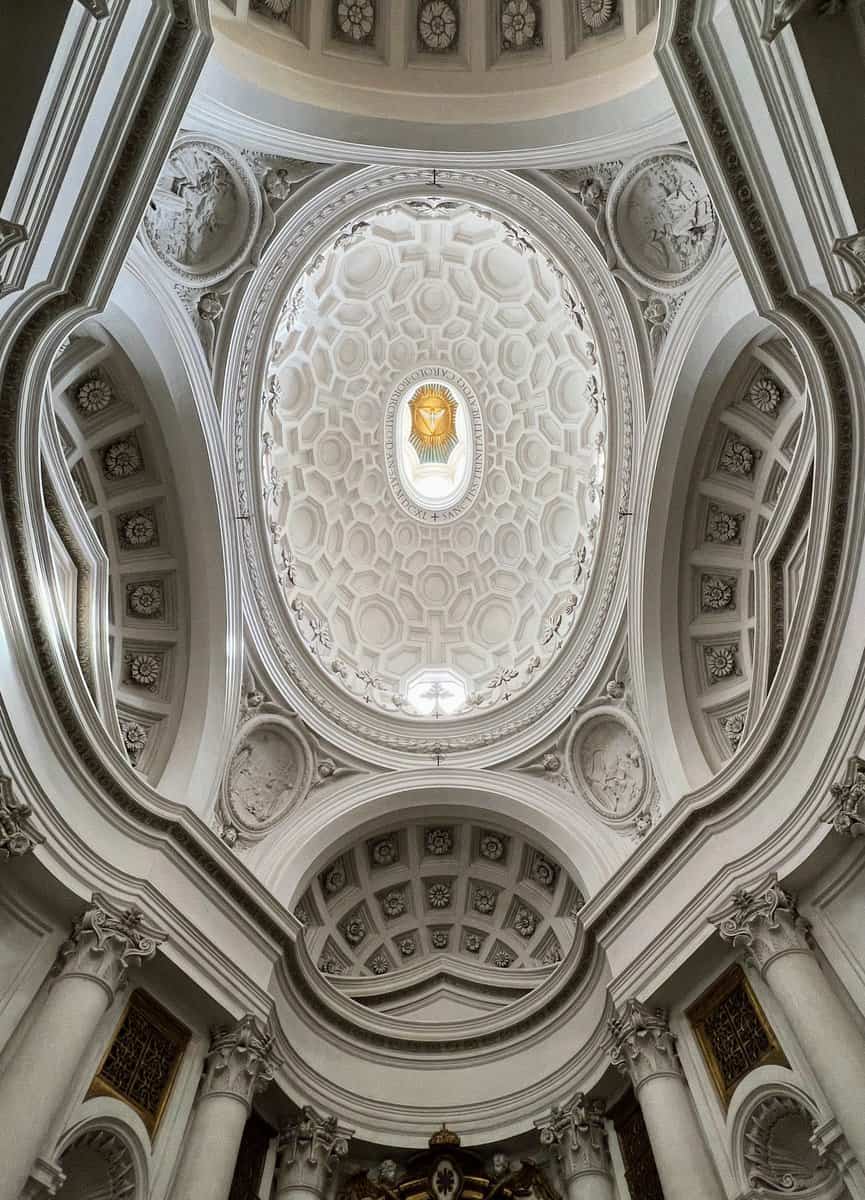
The interior is even more surprising. There turns out to be a dome after all, and it is oval. No need for ornamentation or sculpture here; the deep coffering of the dome gives plenty of drama – especially when it uses interlocking crosses, hexagons, and octagons instead of traditional squares.
See the website for opening hours and information.
Chiesa di Sant’Ivo alla Sapienza
This relatively small dome atop a lesser-known church breaks every rule. Borromini’s 1642 design is arguably the most inventive dome in all of Rome besides the Pantheon, and together they bookend the form’s evolution.
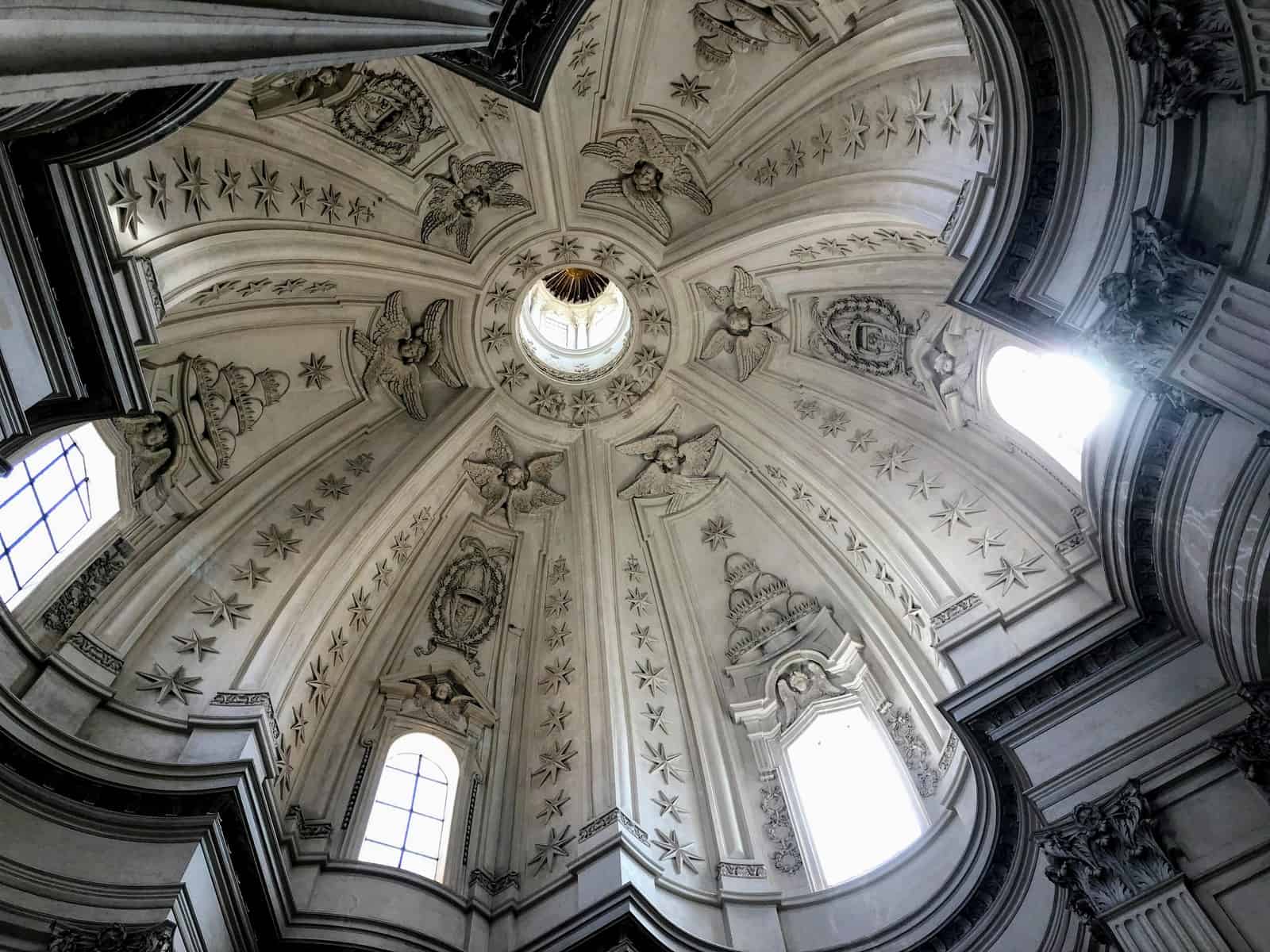
Commissioned to fill in a tiny space at the end of a Renaissance complex, Borromini had to keep the exterior fairly conventional – only the church’s top portion, with its wedding cake spiral, signals something new. Inside, extra-tall walls carry the intricate floor plan straight up to the dome’s base. From there, the architect managed to create an undulating shape which suggests a hemisphere but never actually makes one. Instead of coffering, he added simple sculptural reliefs in lines to emphasize the movement upwards and inwards.
It’s worth planning around the very limited opening hours to visit the interior – normally the church is open only on Sundays from 9 to 11. As of March 2025, the Sant’Ivo is closed for restoration. For information, see the website.
Further Reading
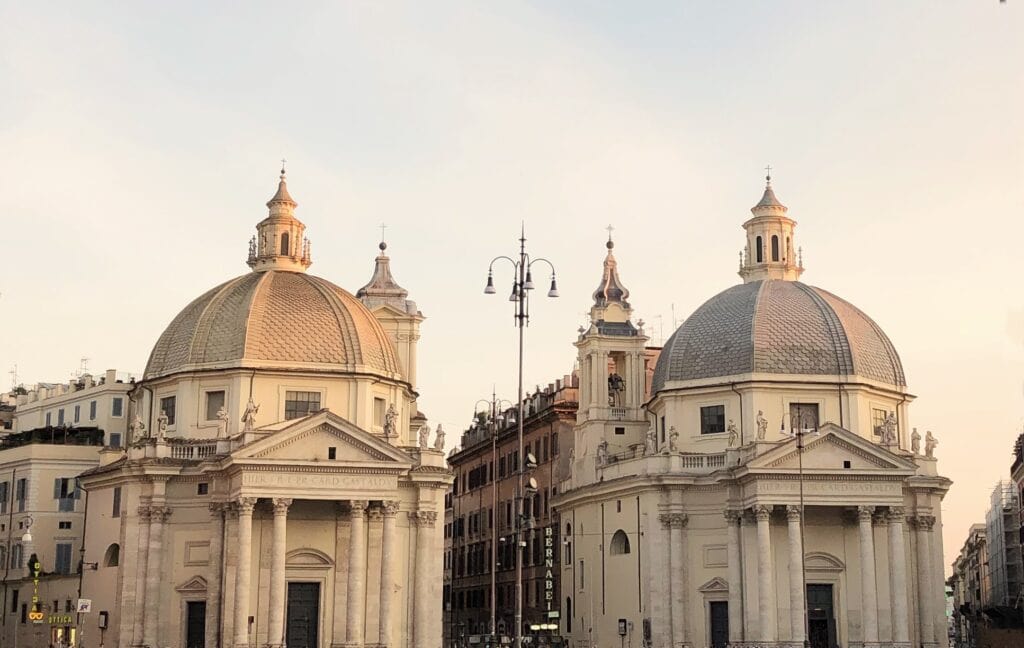
For more on Rome, see our posts:
Borromini’s Baroque: Rome Beyond the Gilt
A Guide to Michelangelo’s Architecture in Florence and Rome
A Guide to Rome’s Ancient Churches and Basilicas

